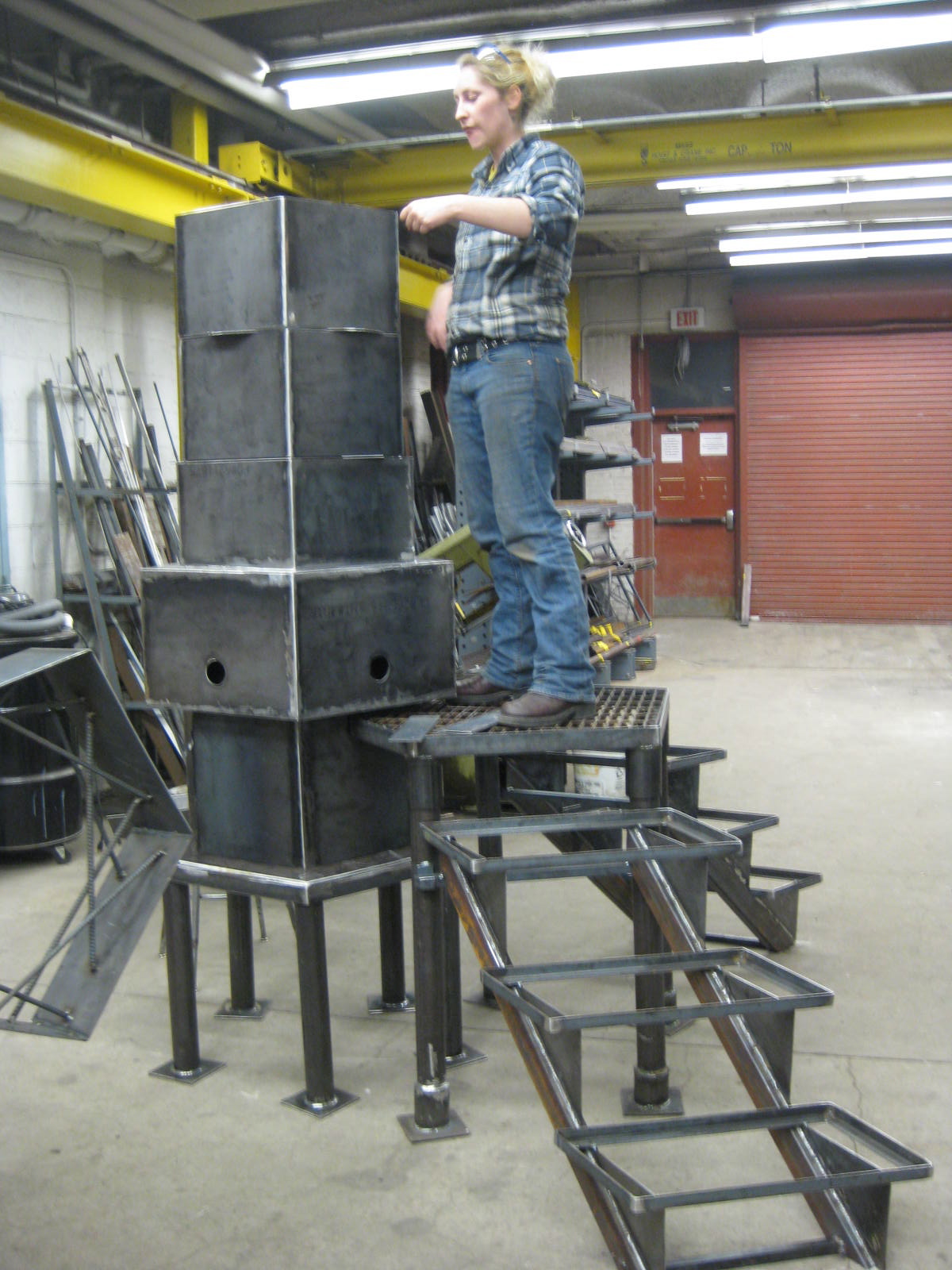Building a Polish Bell Tower / Forging the Bell
Drawing of Bell Tower structure
April 2010
Handshouse Studio organized and hosted the 18th Century Polish Wooden Bell Tower/ 19th Century Cast Iron Bell Replication Workshop in April 2010. A team of professional traditional carpenters from the US and UK came to Handshouse to work with students, alumni, faculty from Massachusetts College of Art and Design, Virginia Military Institute and American College of Building Arts and to build an 18th century timber framed Polish Bell Tower using traditional tools and techniques. At the same time, working with Mass Art, faculty and students designed and constructed an iron cupola large enough to cast a 300-pound iron bell while using a traditional 19th century American bell mold.
The idea to create a workshop to build a wooden bell tower originated from a freestanding wooden bell tower originally built in 1712 and presently rebuilt at the Ethnographic Architecture Museum (skansen) in Sanok, near the Ukrainian border in Southeastern Poland. We came across this bell tower during the 2009 Handshouse/MassArt Documenting Historic Wooden Architecture Poland Travel program to research and document 17 and 18th century Polish wooden architecture. Our objective was to research early wooden log and timber structure details for our Gwozdziec Synagogue Timber Roof and Painted Ceiling Project we would be replicating for permanent exhibition for the Museum of the History of Polish Jews in Warsaw, Poland scheduled to open 2013.
Polish wooden bell towers are either free standing in the churchyard or built within the architectural envelope of the church itself. We photographed this particular tower and included it in our vastly growing portfolio of Polish wooden structures. Through Arek Kryda, the architect for the skansen, we located original drawings of the bell tower in the skansen's archives. At the time we did not know that in less than a year we would replicate the same bell tower back in Norwell, Massachusetts.
Original 1712 bell tower located in the Ethnographic Architecture Museum in Sanok which we referenced for the Handshouse Bell Tower.
So in 2009, after we returned to Boston with our documentation of wooden structures, we decided that the Polish Bell Tower replication project was a perfect testing and learning ground for the Gwozdziec Synagogue Timber Roof Project, a Handshouse project that will be built in Sanok, Poland in 2011 through an international Handshouse Studio workshop for the Museum of the History of Polish Jews in Warsaw. We would bring together timber frame professionals and students that could potentially be traveling with us to Poland to replicate the Gwozdziec synagogue roof structure and work together to better understand the structure and joinery of the of the 17th century Gwozdziec synagogue roof structure and to confront issues in layout, cutting and raising of our upcoming exciting educational project.
To prepare for the workshop, Laura and Rick Brown developed a Technology and Culture class at Mass Art for both fall and spring semester of 2009-2010. Joel McCarty from the Timber Framers Guild, as visiting lecturer gave an over view of timber framing history, layout and joinery demonstrations. Students would later apply these techniques to make 20 medieval trestles for the bell tower workshop.
During the fall semester students made wooden models of several wooden bell towers at 12 to 1 scale in white oak. This scale offered two advantages. First to study structure and joinery details. Second, to create impressive models to exhibit and popularize the subject. All research and work was preparation for our planned April 2010 Bell Tower Workshop. We also decided we would make an attempt to cast a 300-pound bell during the workshop too. The class included a group of students dedicated to the idea of casting a large bell. Our big idea was to cut the frame, cast the bell, raise the tower and the bell and of course ring the bell all in a four-day period. Yes, another Handshouse project with big ambitions, very small budget and many big hearted participants with little resistance to say no!
Students building the cupola at MassArt
Students casting the 300 pound bell
Once again, the generosity of many skilled professionals working alongside equally eager students proved a valuable educational testing ground and produced a beautiful constructed Polish Bell Tower as well. The information and knowledge we gained will be very useful for the upcoming Gwozdziec Synagogue project which will now be built with an international team of traditional carpenters, educators and students at the Ethnographic Architecture Museum (skansen) in Sanok Poland, the same location of the original 17th century polish bell tower.























